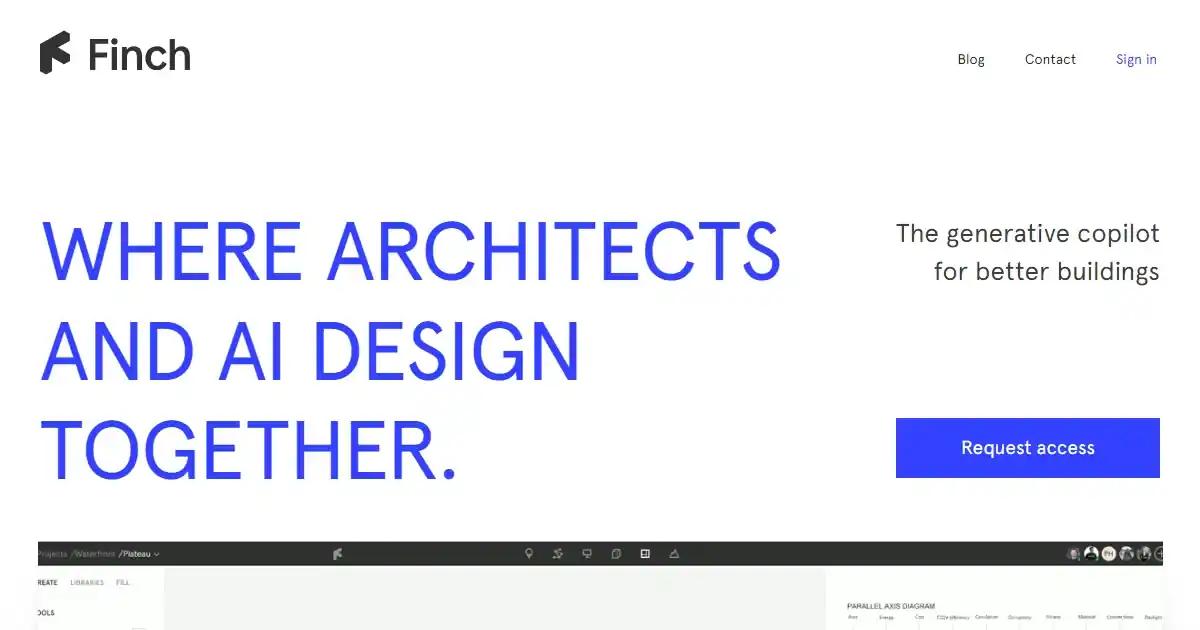
Finch 3D
Optimize building design with AI and graph technology. Get immediate feedback on performance, detect errors and find optimal solutions in the early stages of design.

Pricing
New Features
Tool Info
Rating: N/A (0 reviews)
Date Added: April 29, 2023
Categories
What is Finch 3D?
Finch3D is a powerful tool that utilizes AI and graph technology to optimize building design. It provides architects and designers with immediate feedback on performance, detects errors, and finds optimal solutions in the early stages of design. With its faster iteration and maximum "what-ifs" per hour, Finch3D allows architects to streamline the design process and ensure compliance with firm, customer, and municipality rules.
One of the key features of Finch3D is its immediate feedback on designs, which includes charts showing data on building performance. This allows architects to make informed decisions and optimize their designs for maximum efficiency. Additionally, the tool has built-in error prevention to ensure compliance with rules and regulations.
Finch3D also allows for collaboration with others on design projects. Architects can share fully interactive 3D models for feedback and collaboration, making it easier to work with clients and other team members. The tool also includes a plans and objects library, which allows architects to reuse designs and streamline the design process even further.
Overall, Finch3D was created by architects for architects, with a focus on simplicity, beauty, and functionality. Its use cases include optimizing building design, streamlining the design process, ensuring compliance with rules and regulations, and collaborating with others on design projects. With its powerful features and intuitive design, Finch3D is a valuable tool for architects and designers looking to optimize their building designs.
Key Features and Benefits
- Immediate feedback on designs with charts showing building performance data
- Built-in error prevention to ensure compliance with rules and regulations
- Collaboration with others on design projects through fully interactive 3D models and plans/objects library
- Optimization of building design and streamlining of design process
- Created by architects for architects with a focus on simplicity, beauty, and functionality
Use Cases
- Architecture firms looking to optimize building design and streamline the design process
- Designers seeking immediate feedback on their designs and the ability to iterate quickly
- Construction companies looking to ensure compliance with rules and regulations
- Municipalities seeking to review and approve building designs
- Collaborative design teams working on large-scale projects






