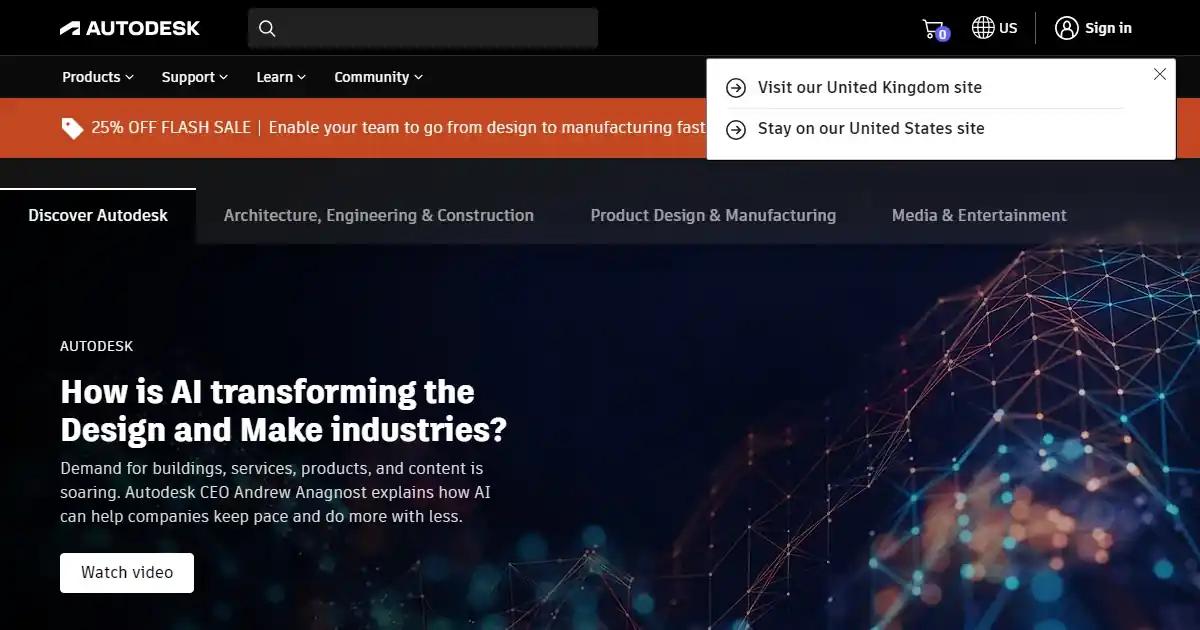
Autodesk Forma
A cloud-based software for conceptual design and modeling with real-time analytics and interoperability features, used by architects, urban planners, and real estate developers to reduce project development time.

Pricing
New Features
Tool Info
Rating: N/A (0 reviews)
Date Added: September 26, 2023
Categories
What is Autodesk Forma?
Autodesk Forma is a cloud-based software that offers conceptual design and modeling tools with real-time analytics. It enables planning and design teams to deliver projects digitally from the onset. The software provides predictive analytics, interoperability features, automatic datasets, smart design tools, parking design, cloud computing, and free viewer access. It is used by architects, urban planners, and real estate developers involved in early-stage planning to improve collaboration, secure buy-in, and reduce risk.
Key Features and Benefits
- Conceptual Design Capabilities: The software allows for the creation and modification of complex shapes in full 3D within minutes.
- Predictive Analytics and Automations: Real-time data-driven insights are provided to aid in making smart design decisions. AI-powered analyses are used for key factors such as sunlight, daylight potential, wind, and microclimate.
- Interoperability Features: The software can connect with other design tools through extensions and supports file formats such as IFC and OBJ.
- Automatic Datasets: Specific datasets such as terrain, buildings, and boundaries (available in select markets only) can be sourced.
- Smart Design Tools: Dynamic tools automate functions and takeoffs while designing in 2D and 3D.
- Parking Design: Relevant parking metrics including the number of parking spots and access driveways are provided.
- Cloud Computing: Analyses can be run in the cloud while continuing to design, with results available in seconds or minutes.
- Free Viewer Access: Projects can be shared in the cloud with team members, regardless of subscription status.
Use Cases
- Architects can use Autodesk Forma to quickly model complex design concepts in full 3D, allowing them to create and modify shapes with ease.
- Urban planners can benefit from the software's predictive analytics and automations, which provide real-time data-driven insights for making smart design decisions.
- Real estate developers can use Forma to improve collaboration and secure buy-in from stakeholders by sharing projects in the cloud with team members, regardless of subscription status.
- Planning and design teams can reduce risk and save time by using Forma to develop a full concept design in 50-66% less time than traditional methods.
- Anyone involved in early-stage planning for AEC projects can benefit from Forma's interoperability features, which allow for seamless integration with other design tools and software.






